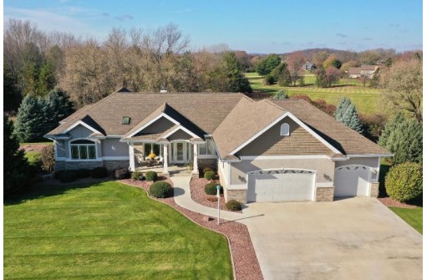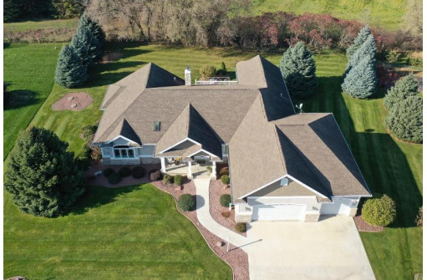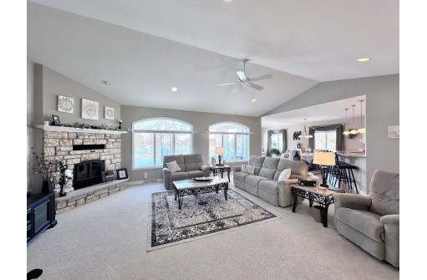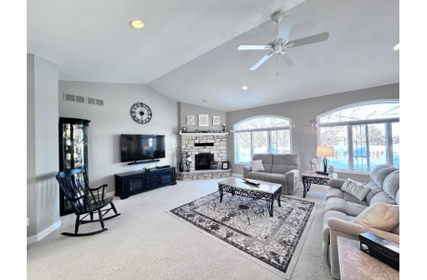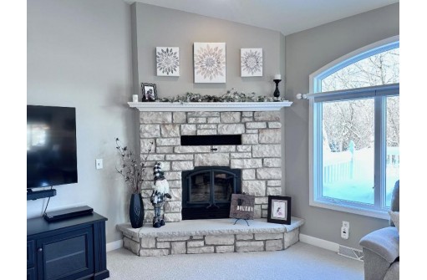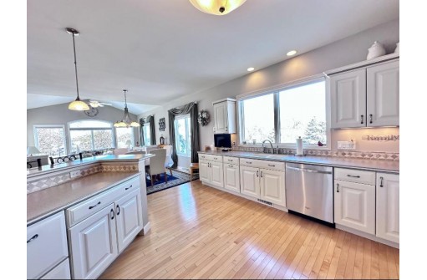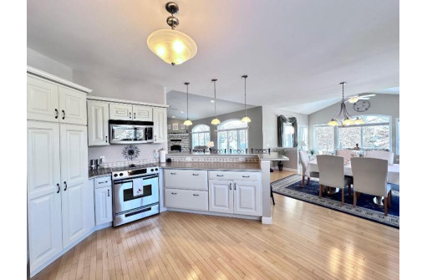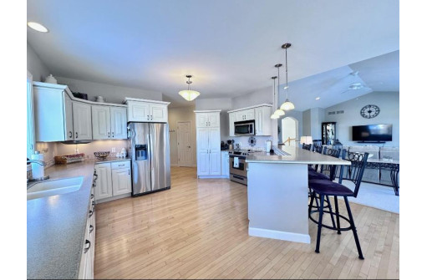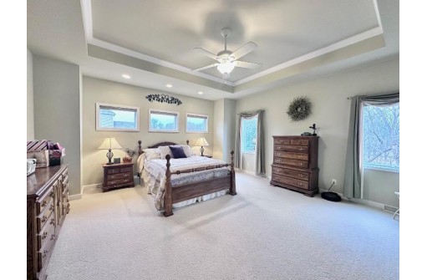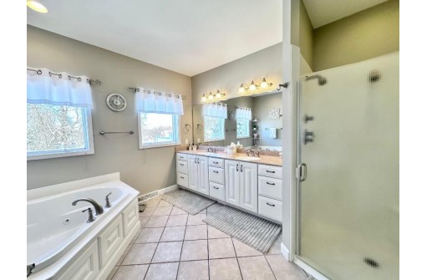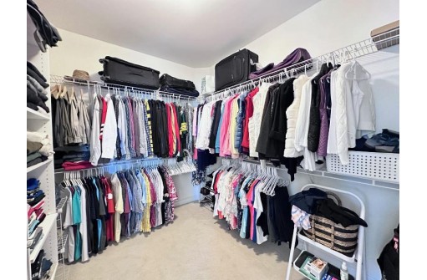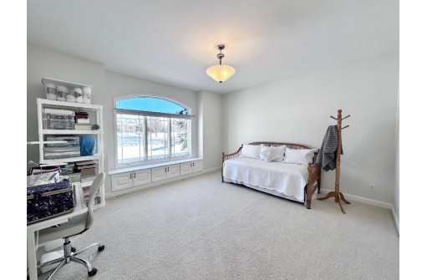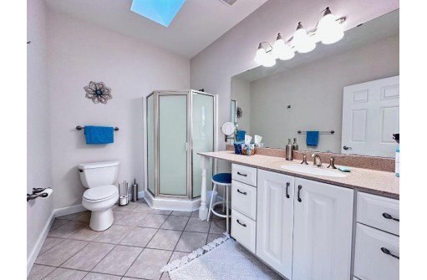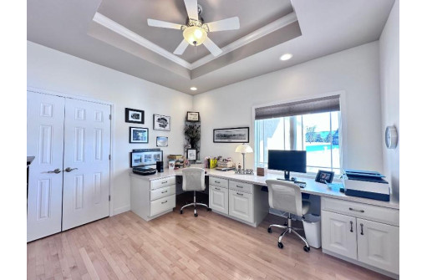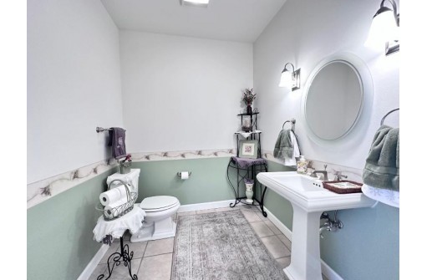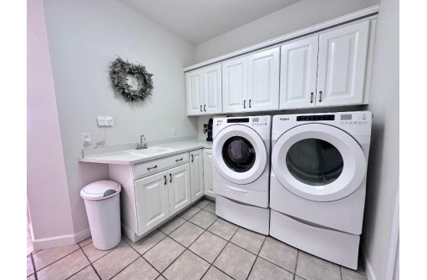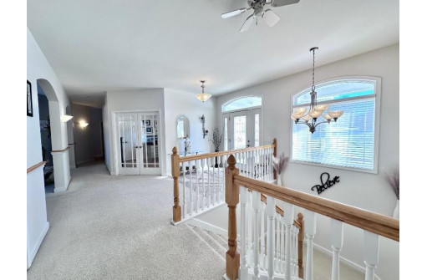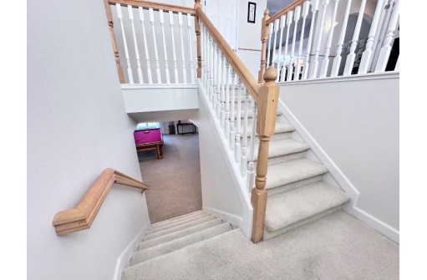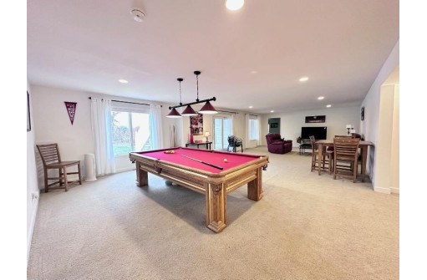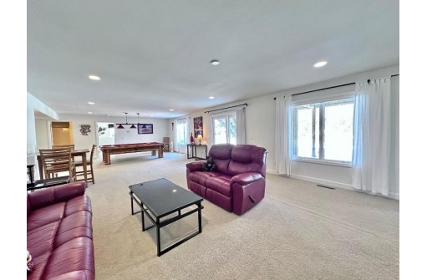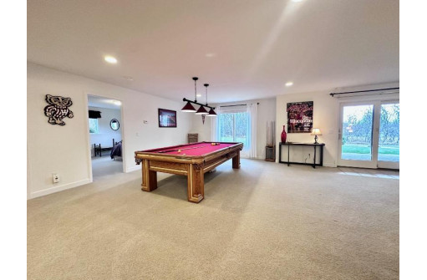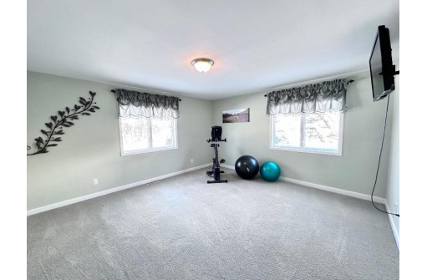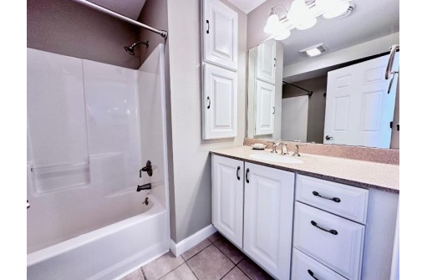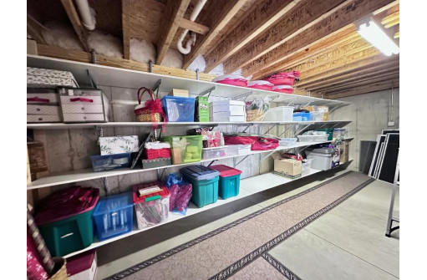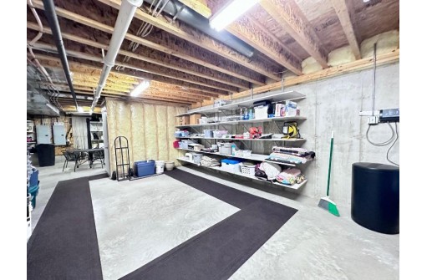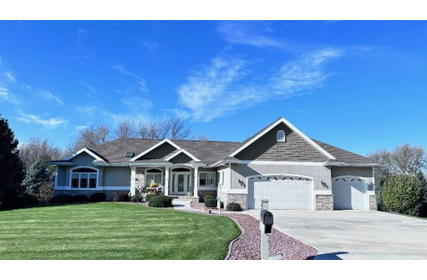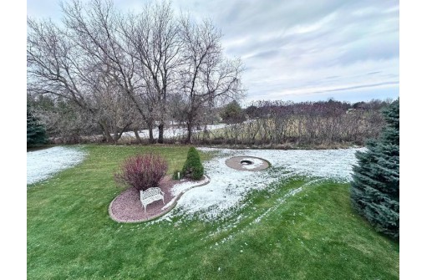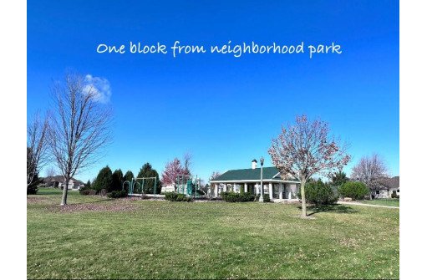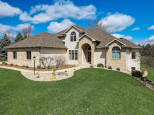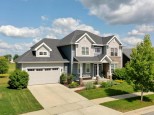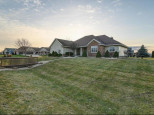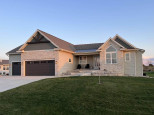Property Description for 6402 Irving Drive, Sun Prairie, WI 53590
Show date 2/1. Location, location, location...Impressive ranch with over 4,000 sq ft, open floor plan, 4 bedrooms + office, 3 1/2 bathrooms, chef's kitchen with an abundance of cabinets, solid surface countertops, stainless steel appliances, stunning great room with stone fireplace & cathedral ceilings, hardwood floors, spacious owners suite with tray ceiling, walk in closet & owners bath with walk-in shower & soaking tub, bright & cheery sunroom with wall of windows, oversized lower level family room with walkout to stunning back yard, main level laundry / mudroom and a 4 car garage with lift and stairs to lower level... all on over a 1/2 acre country lot.
- Finished Square Feet: 4,031
- Finished Above Ground Square Feet: 2,781
- Waterfront:
- Building Type: 1 story
- Subdivision: Gehrke'S Knoll
- County: Dane
- Lot Acres: 0.63
- Elementary School: Horizon
- Middle School: Prairie View
- High School: Sun Prairw
- Property Type: Single Family
- Estimated Age: 2005
- Garage: 4+ car, Access to Basement, Attached, Opener inc.
- Basement: Full, Partially finished, Poured Concrete Foundation, Sump Pump, Walkout
- Style: Ranch
- MLS #: 1969996
- Taxes: $10,711
- Master Bedroom: 17x15
- Bedroom #2: 14x13
- Bedroom #3: 14x13
- Bedroom #4: 15x14
- Family Room: 37x17
- Kitchen: 15x14
- Living/Grt Rm: 24x19
- Sun Room: 15x12
- DenOffice: 11x11
- Laundry:
- Dining Area: 15x10

